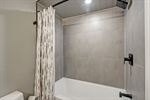27-1039 Cedarglen Gate, Mississauga, ON L5C 3A7
Back to Website: 27-1039CedarglenGate.com
Remarks
- Exquisitely renovated in 2021 to the highest standards of modern luxury.
- This home showcases immaculate designer finishes.
- Including sleek stainless steel kitchen appliances (2021).
- Stunning porcelain countertops, and exceptional custom cabinetry.
- Every level features ultra-elegant, contemporary bathrooms.
- Complemented by an abundance of cleverly designed storage and closet space.
- The layout is thoughtfully planned, offering both functionality and style.
- Nestled in a peaceful, established complex.
- This residence is the epitome of refined living.
- Main Level Great Room: 16.93' x 9.65'
- Main Level Dining Room: 9.22' x 8.23'
- Main Level Kitchen: 13.02' x 7.91'
- Upper Level Primary Bedroom: 15.72' x 10.89'
- Upper Level Second Bedroom: 15.03' x 8.89'
- Upper Level Third Bedroom: 11.61' x 8.89'
- Lower Level Rec Room: 17.19' x 11.65'
- Lower Level Office: 7.38' x 5.02'
- Lower Level Laundry Room: 8.04' x 5.48'
Amenities
- Central A/C
- Central Heat
- Dishwasher
- Patio
- Remodeled Throughout
- Stove
- Washer/Dryer

Royal Lepage Realty Plus
2575 Dundas Street West
Mississauga, ON L5K 2M6




















































